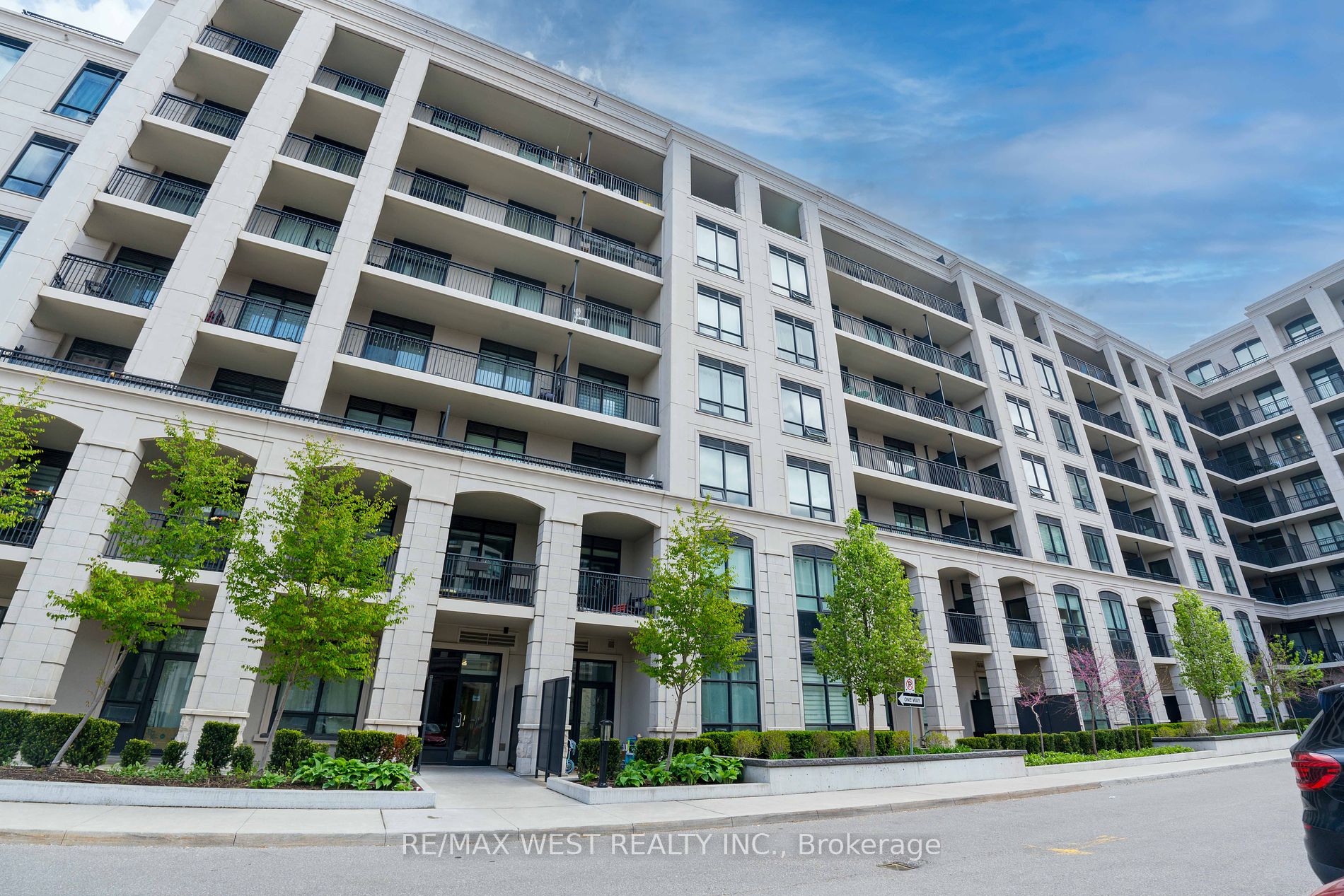
116E-278 Buchanan Dr (Hwy 7/Warden Ave)
Price: $779,000
Status: Sale Pending
MLS®#: N8340246
- Tax: $2,551.42 (2023)
- Maintenance:$613.53
- Community:Unionville
- City:Markham
- Type:Condominium
- Style:Condo Apt (Apartment)
- Beds:1+1
- Bath:2
- Size:600-699 Sq Ft
- Garage:Underground
- Age:0-5 Years Old
Features:
- ExteriorConcrete
- HeatingHeating Included, Forced Air, Gas
- Sewer/Water SystemsWater Included
- AmenitiesConcierge, Exercise Room, Games Room, Indoor Pool, Party/Meeting Room, Visitor Parking
- Lot FeaturesHospital, Library, Park, Public Transit, School
- Extra FeaturesPrivate Elevator, Common Elements Included
Listing Contracted With: RE/MAX WEST REALTY INC.
Description
Welcome to this luxurious condominium nestled in the heart of Markham, offering an exquisite blend of comfort and convenience. This stunning unit boasts a spacious layout featuring one bedroom plus a den, ideal for versatile living arrangements or a home office. With two full bathrooms, including a sleek master ensuite. Step outside to the charming first-floor terrace, perfect for morning coffees or evening relaxation. Beyond the unit, residents enjoy access to upscale amenities, including a fitness center, concierge services, and a vibrant communal space. Located near public transit, grocery stores, and lush parks, this condominium promises a lifestyle of urban sophistication with every modern convenience at your fingertips.
Highlights
Amenities include, party room, guest suites, fitness center, concierge services, indoor pool and more.
Want to learn more about 116E-278 Buchanan Dr (Hwy 7/Warden Ave)?

Rooms
Real Estate Websites by Web4Realty
https://web4realty.com/

